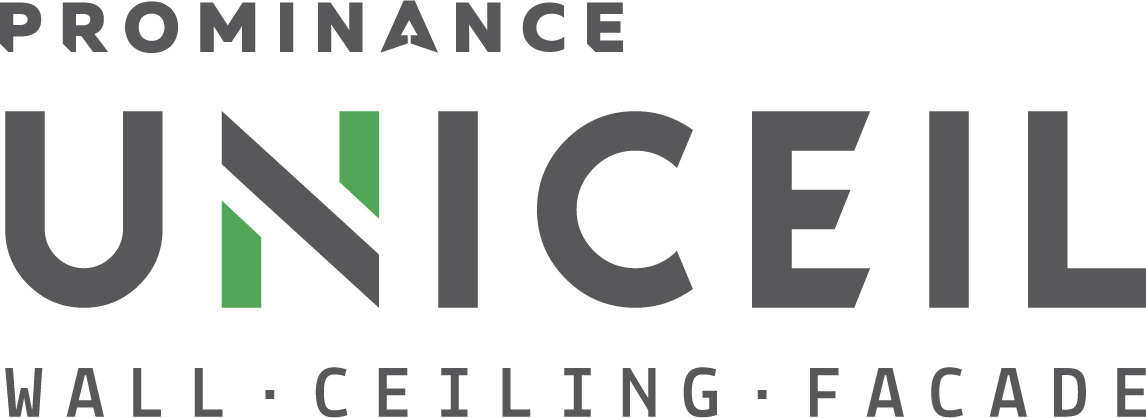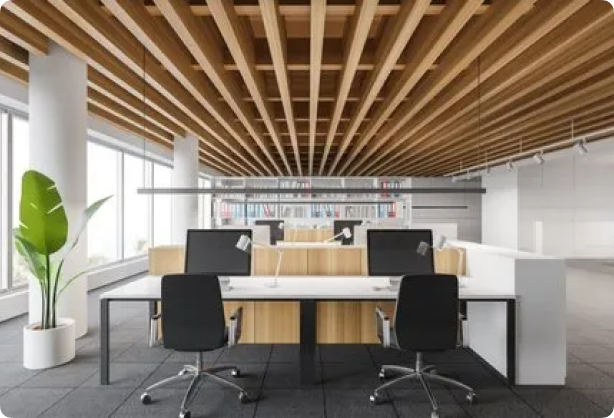Soffit Panels
Uniceil soffit offers high-quality ceiling and appeal, functionality, and durability of both residential and commercial spaces.
Made from upvc material. Uniceil soffit ensures long-lasting performance and a modern, sleek finish.
Proflies
UniCeil Profiles: Seamless Design & Performance
Enhancing walls, ceilings, and facades with durability, functionality, and sophisticated design. Ideal for commercial, residential, and institutional spaces, offering versatility and performance.

Wall

Ceiling

Facade
UniCeil facades provide an aesthetically appealing, resilient solution for building exteriors, designed to make powerful first impressions while delivering exceptional performance in challenging outdoor conditions.
Applications
Ceilings and Facades for Every Space
Versatile Solutions for Every Environment
Real Wood Appeal
Achieve the elegance of wood with modern materials.
Maintenance-Free
Designed for hassle-free durability.
UV Resistance
Perfect for exterior and interior applications
Fire-Retardant
Prioritizing safety without compromising aesthetics.
Customizable Designs
A wide range of profiles and finishes.
Enhances ventilation and energy efficiency
Protects buildings from weather and pests.
Low-maintenance solutions for long-term savings
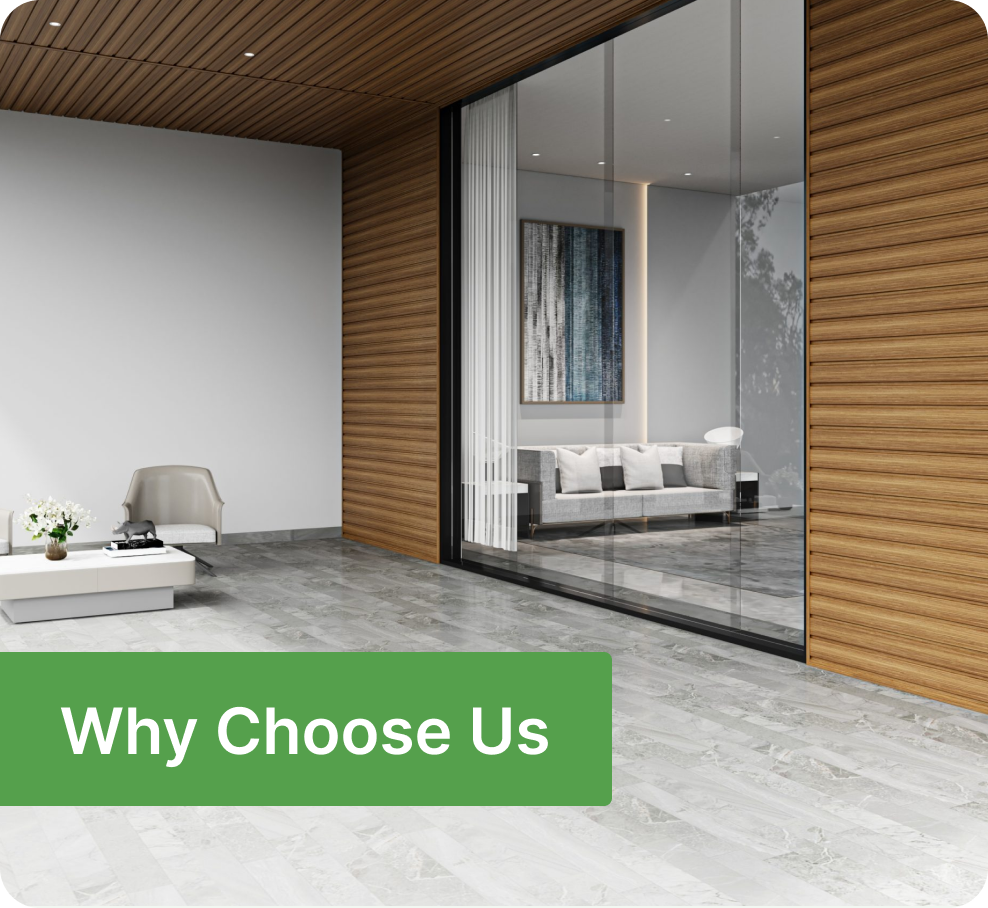
Our Products
Profile Types and Sizes
Uniceil Ceiling System Panel
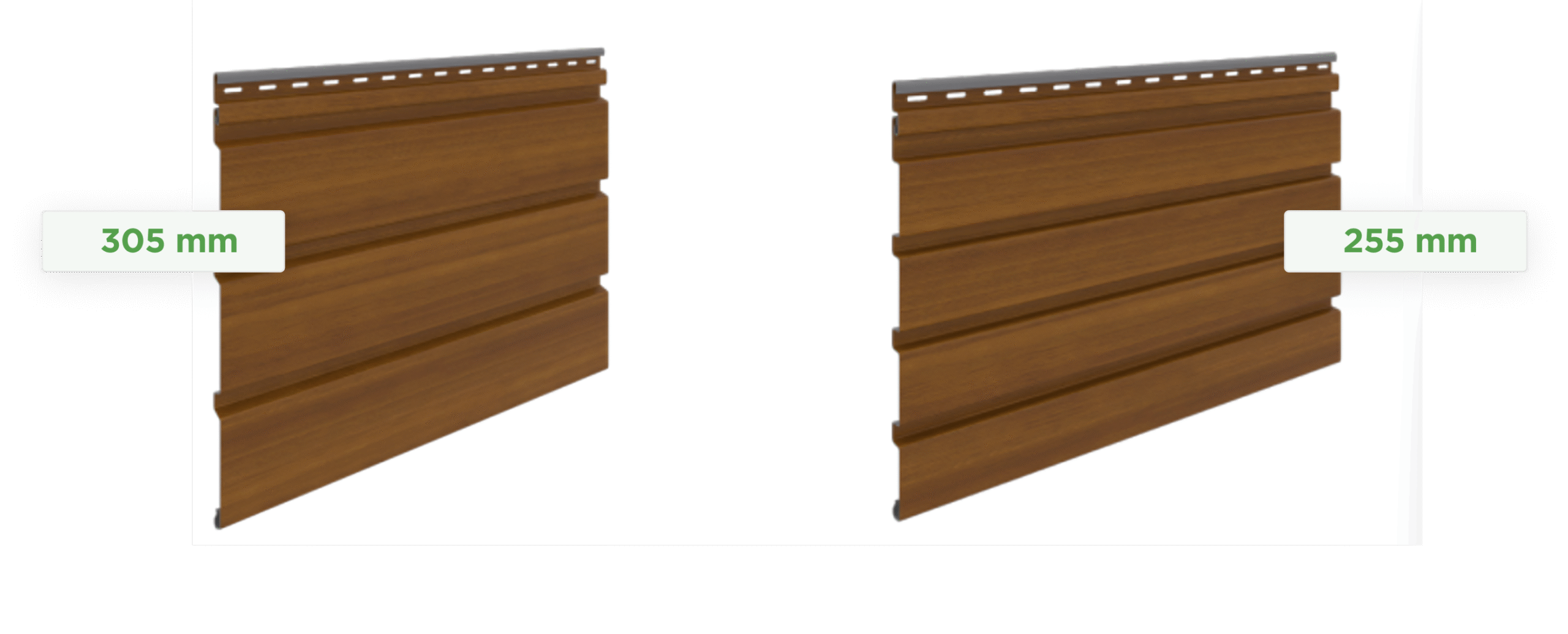
- Edge Trim
- End Trim
- Starting Trim
- Outer Corner Profile
- Inner Corner Profile
- Interconnecting Trim
Our Products
Available in 4 meters and in custom lengths








Installation Methodology
Enhance spaces with integrated lighting solutions that blend seamlessly into ceilings and walls.
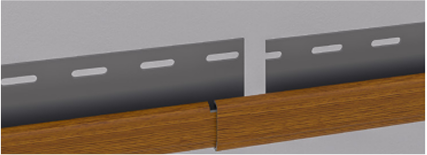
Connecting the trims
The overlapped edge trim connection allows for expansion and contraction in response to thermal variations.
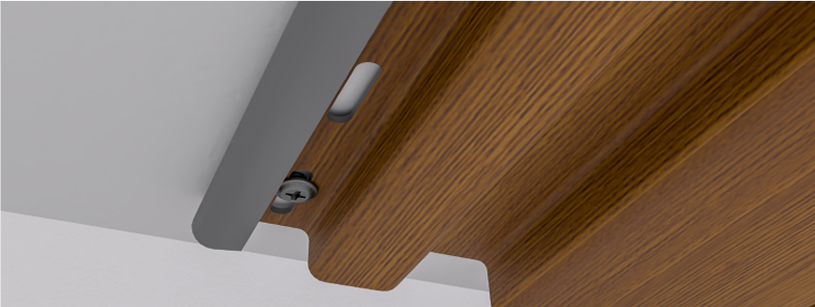
Slotted mounting holes
The screws should be driven perpendicularly to the ceiling in the middle of slotted mounting holes leaving around 1 mm clearance (in order to compensate for temperature-related length variations).
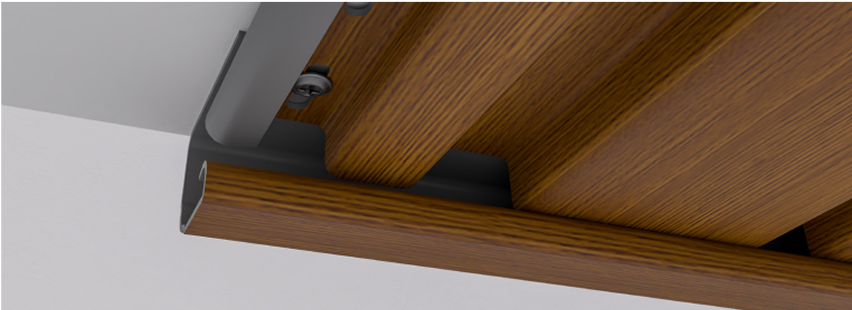
Installation of Soffit elements to a supporting structure
Soffit elements can be mounted to a simple supporting structure by means of corrosion-protected screws (minimum length 20 mm and minimum head size 8 mm).
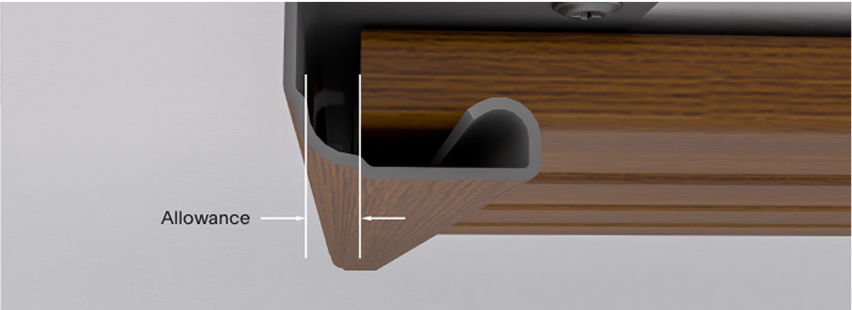
Cutting the ceiling boards to length
Ceiling boards must be cut to length in such a manner that the trims have 5 mm clearance to compensate for temperature-related length variations.
Trusted by Professionals & Homeowners
Hear From Our Satisfied Clients
“UniCeil transformed our office space with sleek, durable ceiling profiles. The design and quality are unmatched!”
Rohan M
Interior Designer
“Our home renovation was elevated with UniCeil’s wall panels. Stylish, sturdy, and easy to maintain!”
Priya S.
Homeowner
“As an architect, I rely on UniCeil for facade solutions that balance aesthetics and performance perfectly.”
Arjun K
Architect
